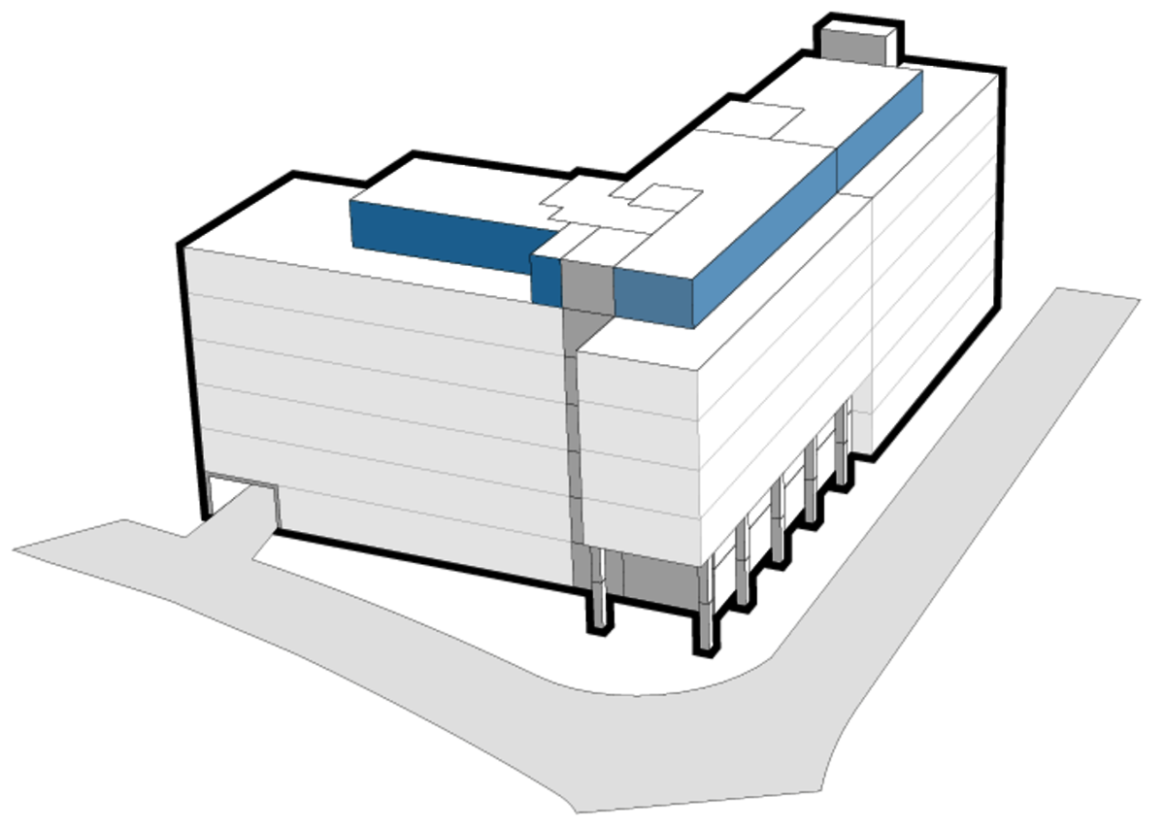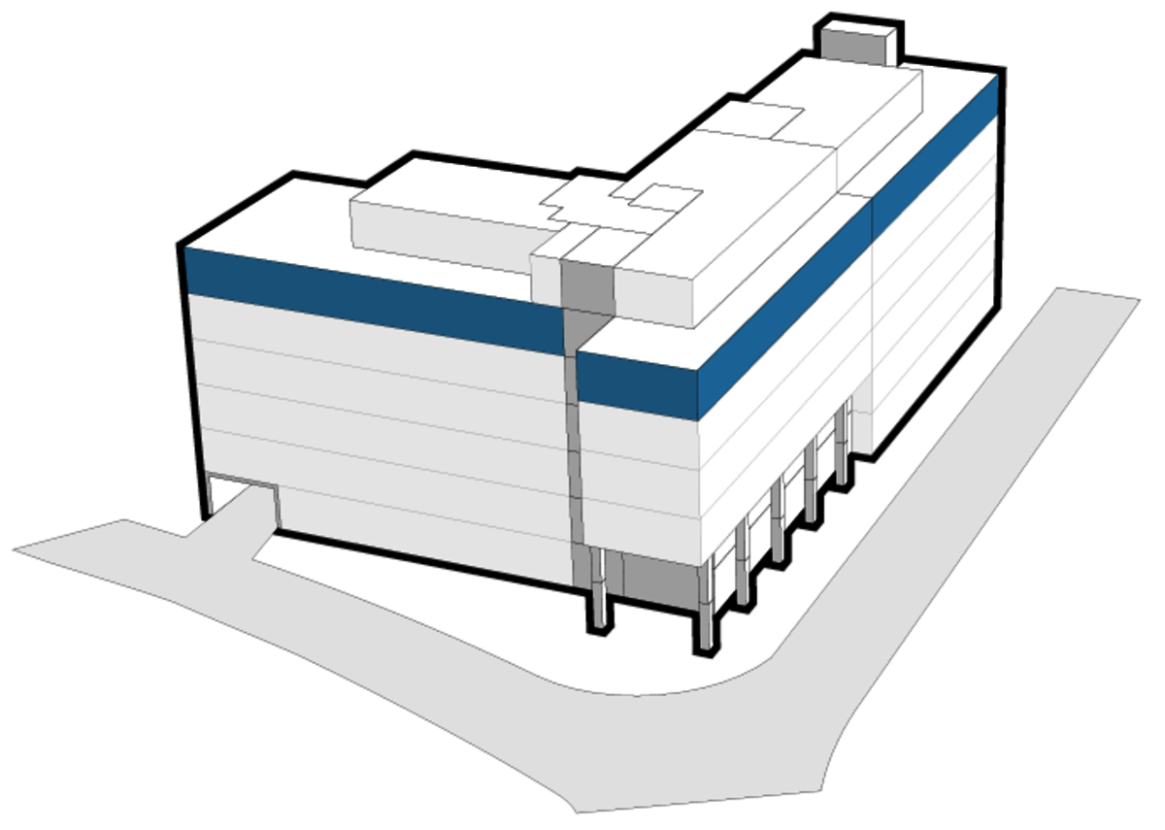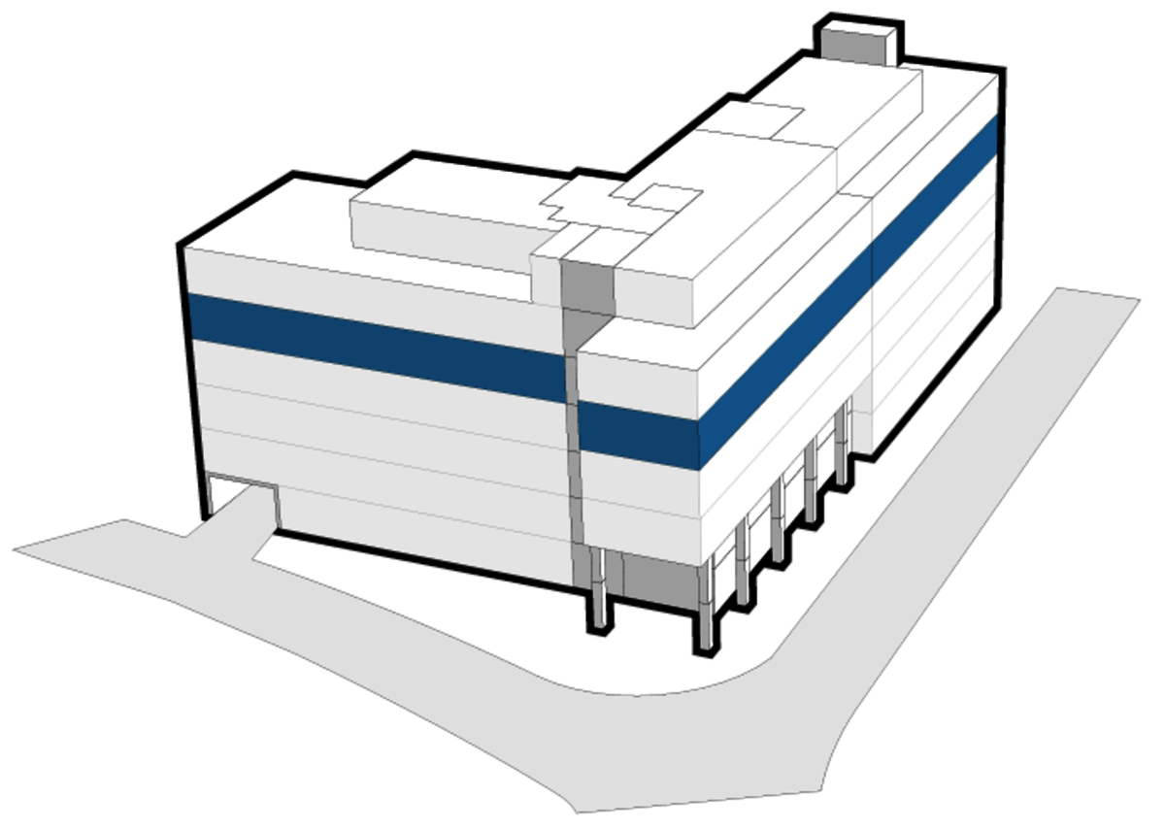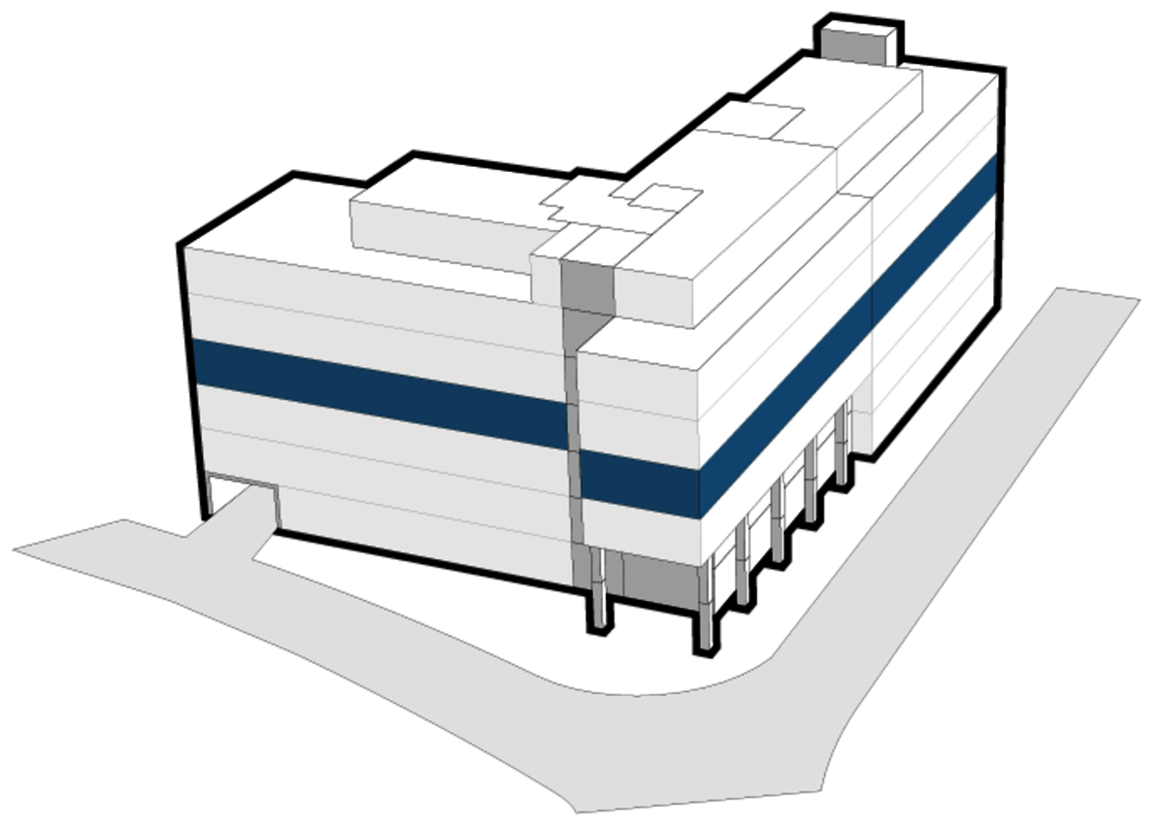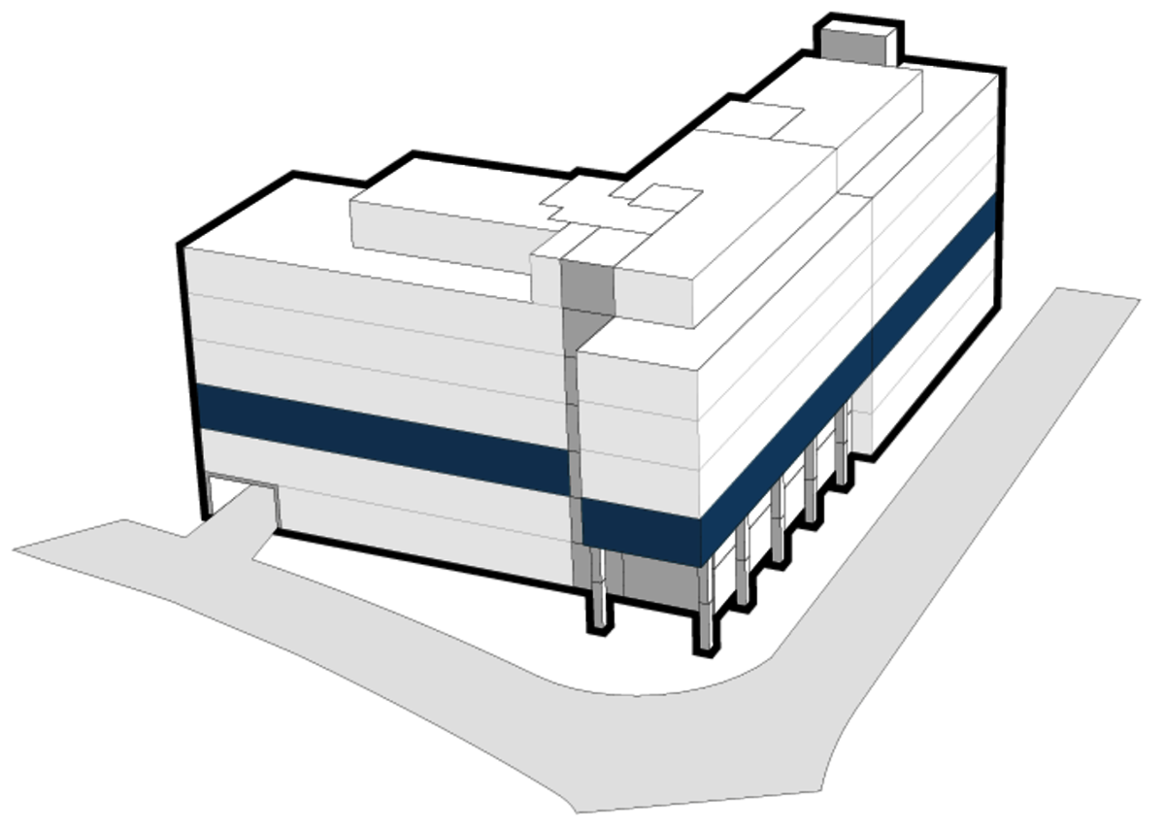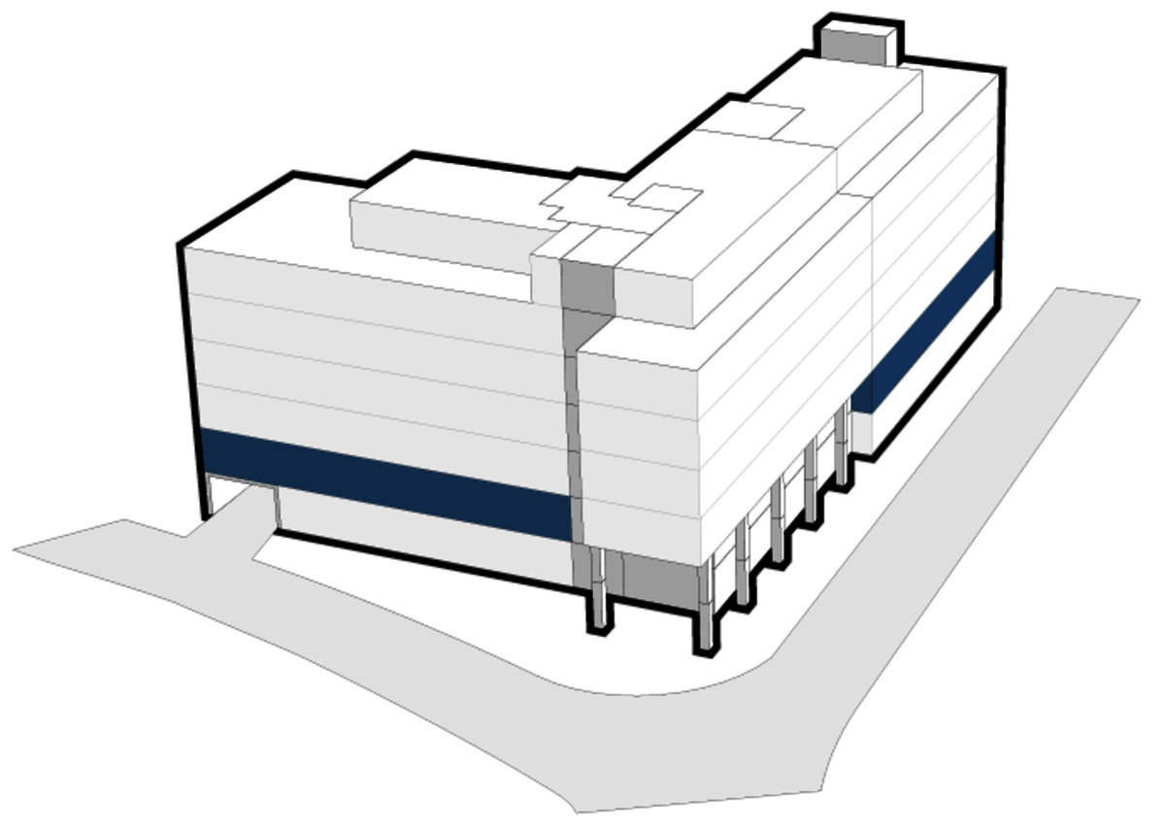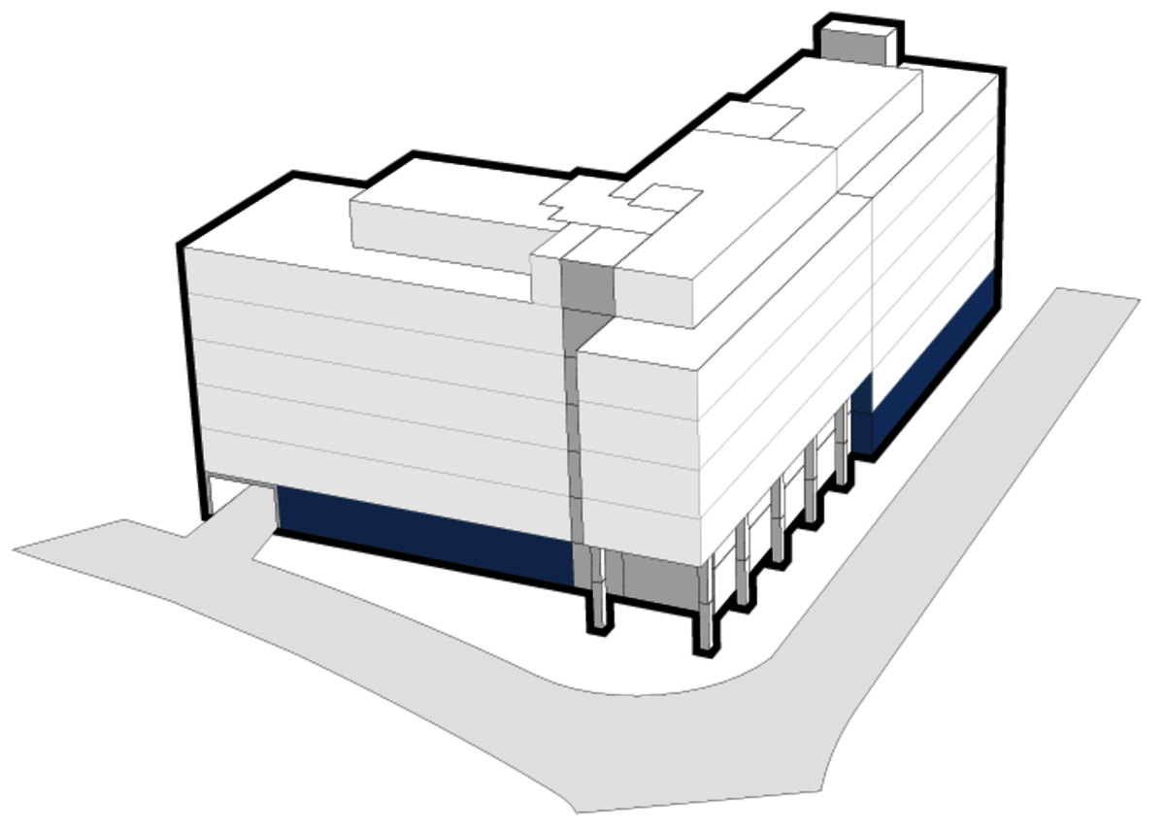Made for your
success
ATTRACTIVE AND FLEXIBLE.
Approximately 4‘500 m2 of office space are immediately available at the Airportal. The impressive commercial property comes complete with high specification state-of-the art fit-out including cooling ceilings, glazed partition walls, raised floors and fully fitted-out WCs. In addition the building benefits from a fitness studio and ´healty eating corner` on the ground floor. Additional meeting rooms can be booked on the mezzanine level of the foyer providing further flexibility.
The office space offers flexible layouts and is distributed over the seven floors above ground level. A standard floor has space for up to around 110 workspaces, and the entire property can be fitted-out to accommodate around 630 staff and the entire available space can be fitted-out to accommodate approximately 430 staff. There are 48 internal car parking spaces which are also offered to let.
Office Space
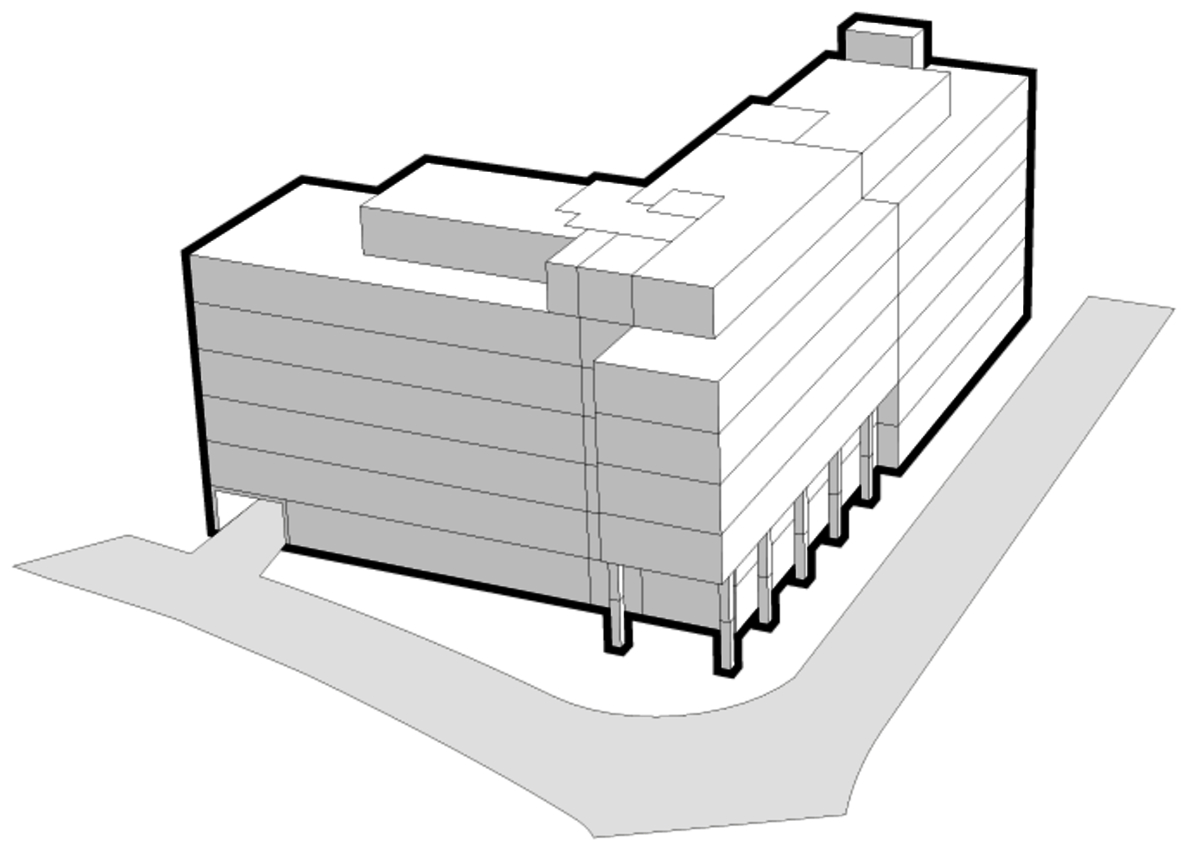
| Floor | Use Type | Area | West Wing | North Wing | General | |
|---|---|---|---|---|---|---|
| 6 | FL | office | 628.0 m² | 147.0 m² | 458.0 m² | 23.0 m² |
| 5 | FL | office | 1358.0 m² | 449.0 m² | 888.0 m² | 23.0 m² |
| 4 | FL | office | 1358.0 m2 | 449.0 m² | 886.0 m² | 23.0 m² |
| 3 | FL | office | 1360.0 m2 | 449.0 m² | 888.0 m² | 23.0 m² |
| 2 | FL | office | 1362.0 m2 | 451.0 m² | 888.0 m² | 23.0 m2 |
| 1 | FL | office | 466.0 m2 | 451.0 m² | 466.0 m² | |
| 0 | GF | office / entrance | 1225.0 m2 | 353.0 m2 | 456.0 m2 | 307.0 m2 |
| -1 | UF | archive | 620.0 m2 | 620.0 m2 |

